Mill Street Studios is an exciting new dance space I opened on the 24th of January Mill Street, Goodna. Goodna is smack bang between Brisbane and Ipswich, and a few minutes walk from from the Goodna train station. Mill Street Studios came about very quickly in December last year. It wasn’t something I was planning to do, but in short, came about because:
1. I was at the right place at the right time.
2. I saw potential in the space, and
3. I had an existing connection with the local dance community.
This post is about renovating spaces at Mill Street Studios in late 2013.
Below: the white space at the end of renovations.
With lots of help from family and friends, Mill Street Studios was renovated between December 2013 and January 2014. It was important to re-brand the space and make it my own.
December 2013:
Sanding the floors. The floors had been rebuit after the 2011 floods. But they were in need of a sanding and repairs.
Determined to find a solution, it was suggested that I use an exterior paint. And it looked spectacular with the semi-sheen!
There was just one problem: It didn’t dry! The paint remained tacky for over a week. Time was limited with a deadline to open the space in January. But it was back to square one.
Sanding the second time took a lot longer than the first time… because the floor was essentially still damp. The dramas with the floor meant getting a different sort of exterior paint and starting from scratch – this time using a different brand of paint and using a low sheen exterior decking paint. I made sure I did thing properly – which meant starting at the edges of each panel of wood.
Recruiting more help (thanks Fran & Will), once the floor was painted, we undercoated the walls. Hospital Grey undercoat wasn’t exactly inspiring. I couldn’t wait to see them painted black!
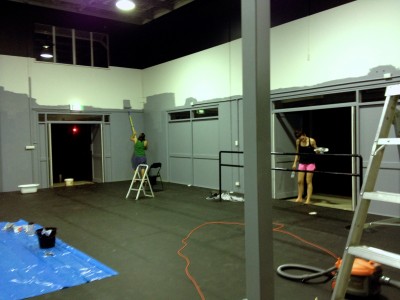
And black it was!
The last thing was the top coat on the floor.
Simon Cook rigged my lights that had been sitting in storage.
The White space before re-vampifications commenced (December 2013)
A freshly painted floor:
Like the black space, there were issues with the white space: the floor yellowed, and unfortunately it needed to be re-sanded and painted with a non-yellowing top coat. This was a massive set back, but we working long hours, had both spaces ready just in time for the launch.
The checkered space:Before:
While all the floor sanding, painting, re-sanding, re-painting was occurring, in my realisation that time was slipping behind, I needed to call in some additional help. My Mum and Dad are DIY renovating legends. Here’s outside before they started work:
My Dad and brother helped build the screen and Mum and Dad panted a lovely selection of plants.
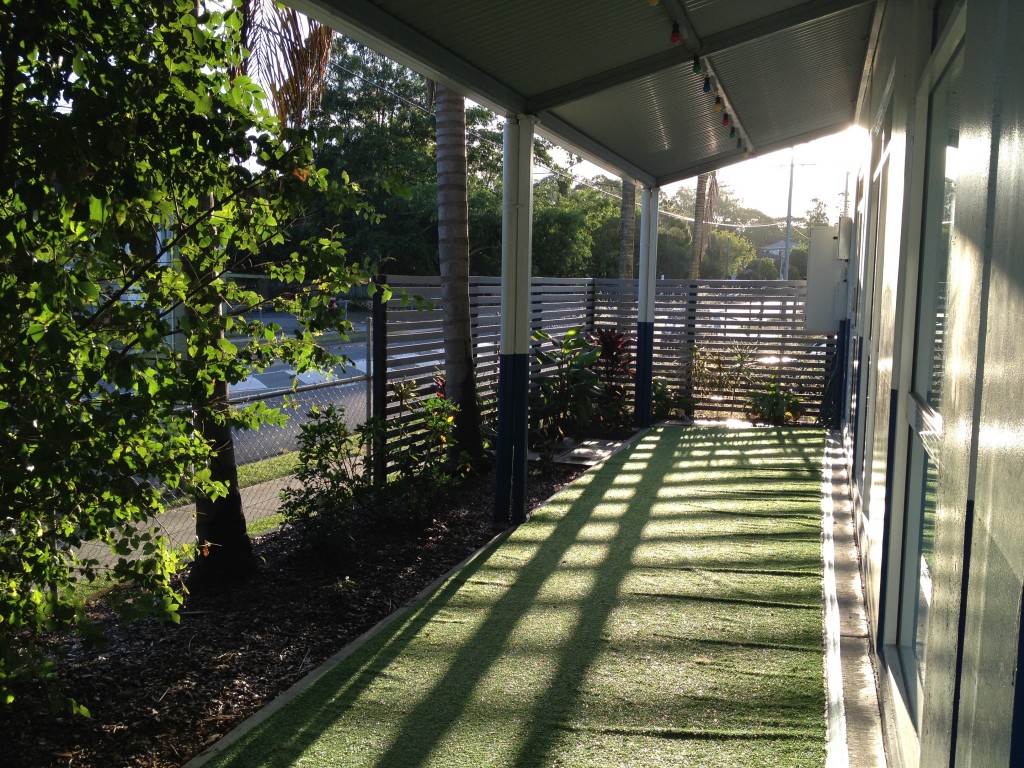
Reception area: before
After:
Upstairs: I think that upstairs was formerly used for storage.
The floors were sanded and painted. Lights that were in storage were put to use.
At about 5am on the 24th of January I finished painting the foyer floor, and hoped it would be dry in time for the launch that night.
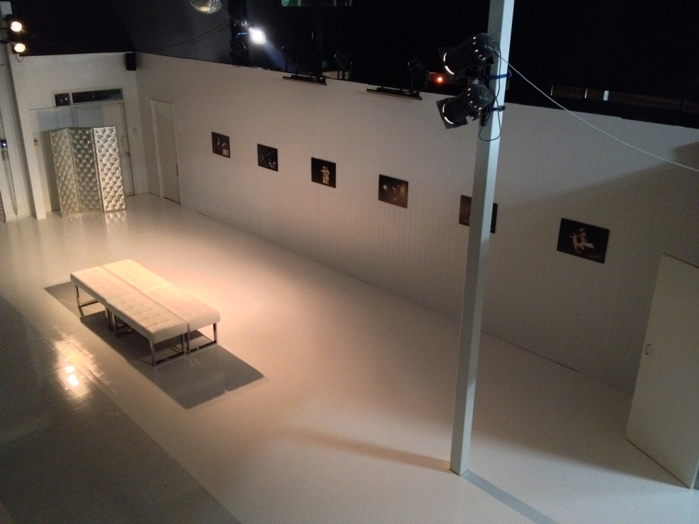
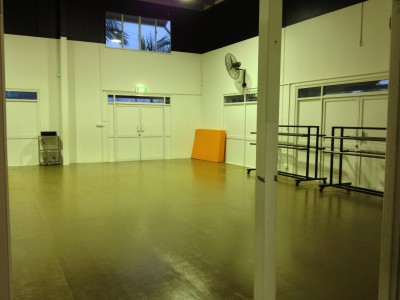
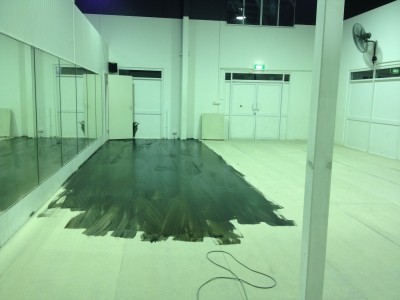
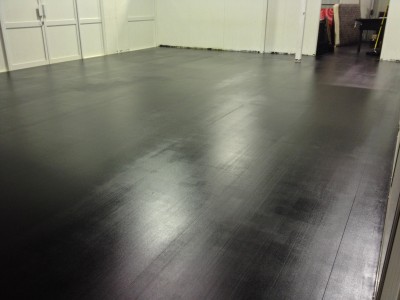
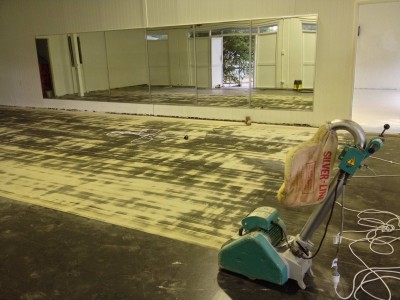
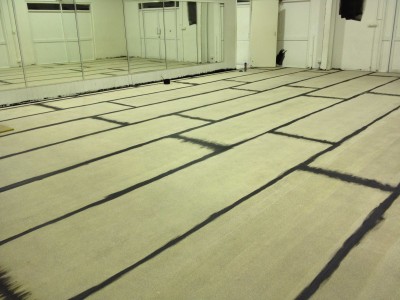
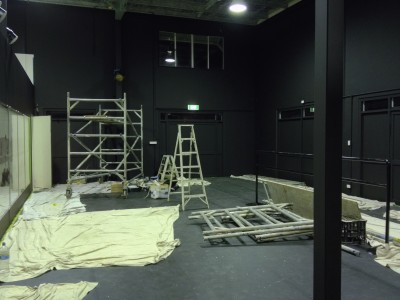
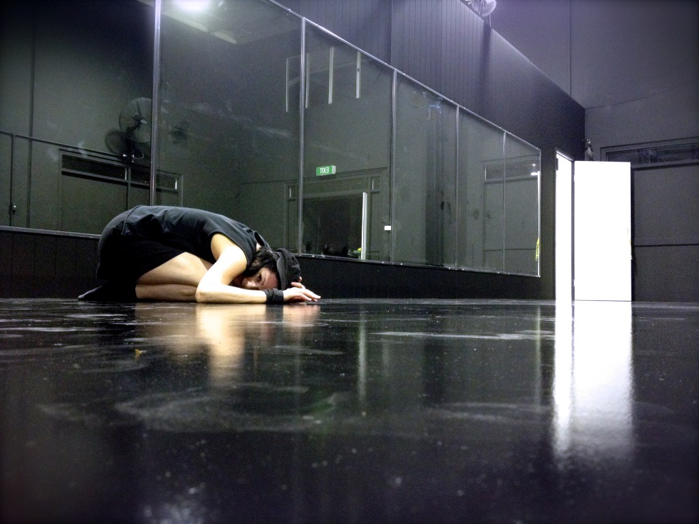
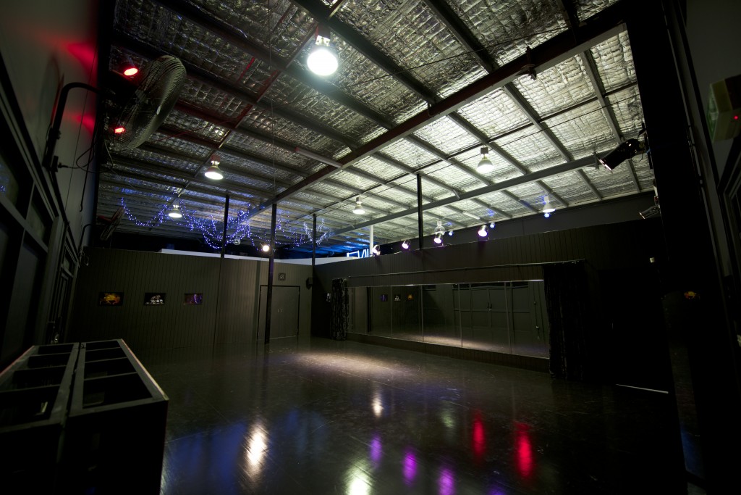
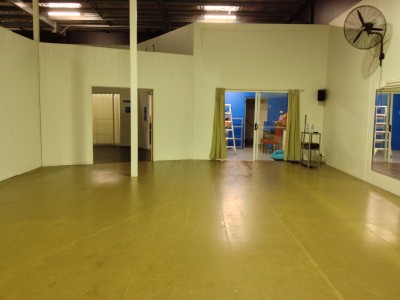
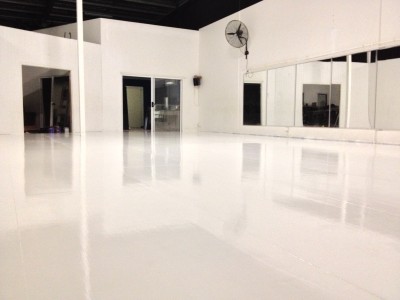
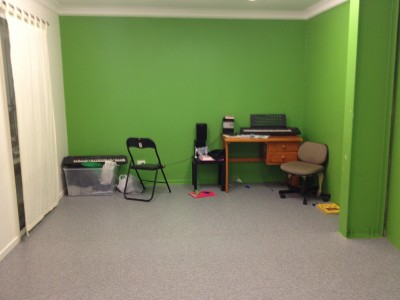
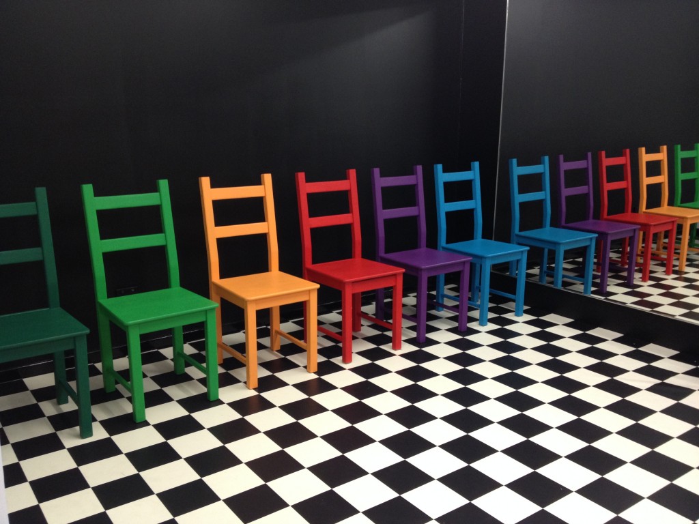
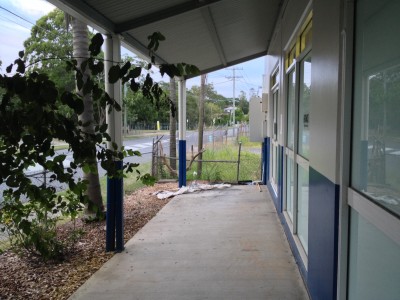
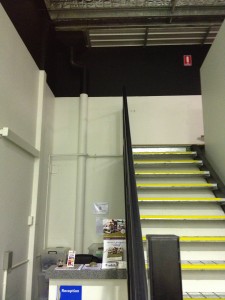
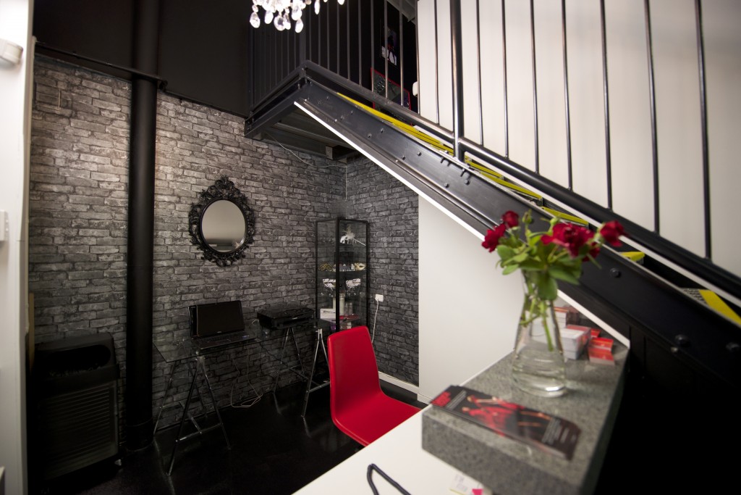
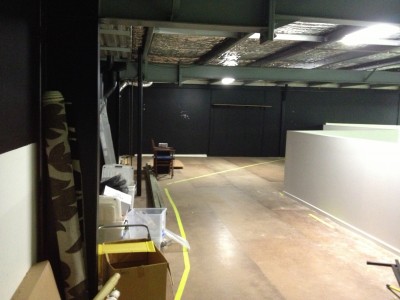
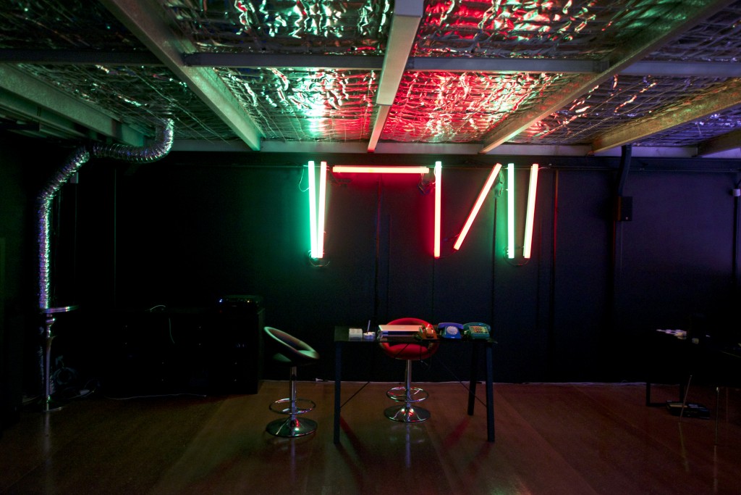
1 Comment Add Yours